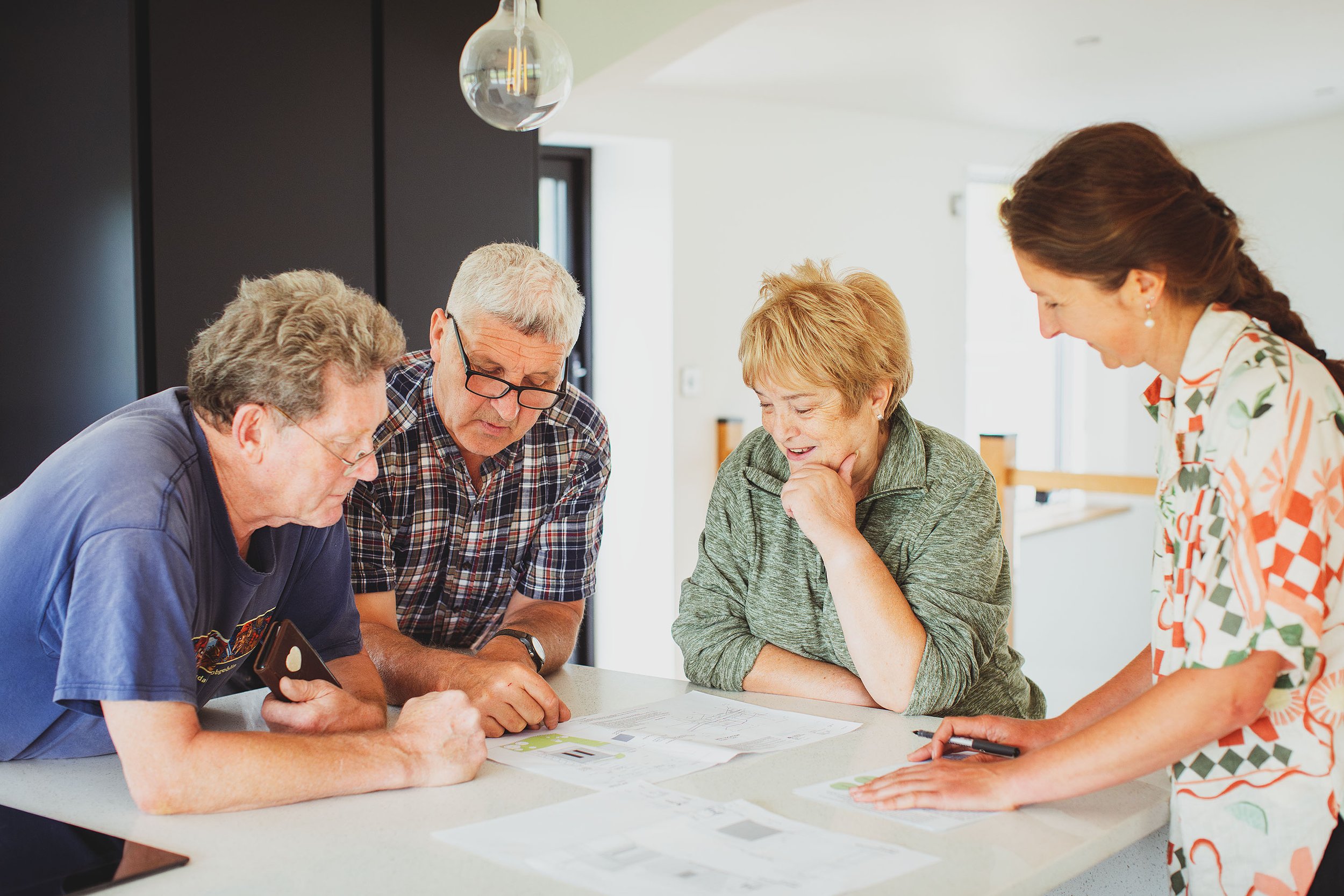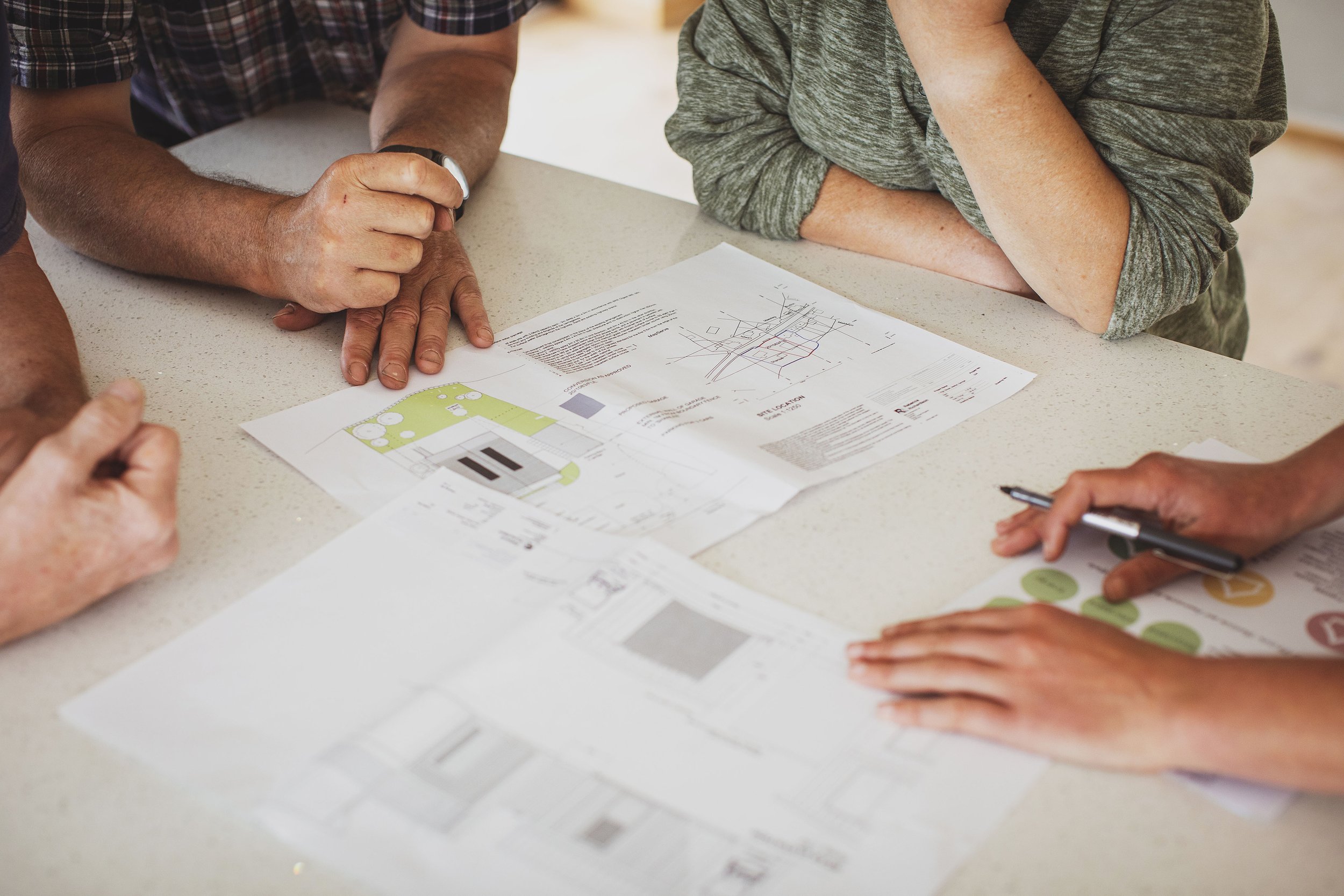
Our Process
Initial Consultation
Feel free to reach out to us by phone or email to arrange an initial, free consultation. During this conversation, you can:
Share any existing designs, sketches, or construction specifications if you already have plans in place.
Discuss your ideas, especially if you’re in the early stages and exploring options for a design-and-build approach.
Whether you have a clear vision or are just starting to explore possibilities, we're here to guide you through the next steps.
On Site Visit
Once we complete our initial conversation, we’ll arrange a face-to-face meeting at your site. This on-site visit allows us to:
Understand your specific requirements in detail
Evaluate site access, any potential constraints, and logistical considerations
Discuss preferred start dates and timelines
Begin shaping a preliminary, costed building package that aligns with your budget and needs
This meeting is a crucial step in ensuring we can develop a tailored plan that addresses every aspect of your project.
Initial Build Estimate
We provide initial build cost estimates that give you a clear sense of the project’s financial scope from the start. These estimates include:
Fixed costs for key elements, such as timber frames, to give you confidence in the core pricing.
Provisional costs for items with variable pricing, like windows, allowing flexibility to adjust specifications as needed.
This approach ensures you have a transparent and reliable breakdown of costs, with room to make informed choices on customisable elements.
Finalising Details and Contract
We work with you to finalise and confirm all critical project details, ensuring a smooth start. This includes:
Build cost – agreeing on a precise, itemized budget
Start dates – setting a timeline that suits your schedule and project requirements
Roles and responsibilities – defining duties such as appointing the CDM Principal Contractor to oversee health and safety compliance under the Construction (Design and Management) Regulations
These discussions are formalised in a detailed build contract, providing a clear framework for responsibilities, timelines, and costs as we prepare for a successful build.
Project Implementation
With the build contract in place, we begin construction, prioritizing:
Smooth project progress – carefully managing timelines, resources, and quality standards to keep everything on track
Regular communication – providing you with consistent updates and being available to address any questions or adjustments needed along the way
This proactive approach ensures that the construction process is transparent, efficient, and aligned with your vision.
Completion and Hand-Over
Upon completing the Ty Cefn package, we prepare for a seamless handover of the site, focusing on:
Quality assurance – conducting thorough inspections to ensure every detail meets our high standards and your expectations
Final walkthrough – reviewing the completed project with you to confirm your satisfaction
Handover – providing any necessary documentation, warranties, and maintenance guidance
Our goal is to ensure you’re fully satisfied with the finished project and confident in the quality and durability of your new space.
Working in Wales and Shropshire
Operating out of Mid Wales and the Shropshire borders near Welshpool, we concentrate much of our work within this region, drawing inspiration from its distinctive landscape and rich building traditions. Our commitment to quality includes prioritising local skills and materials.
While our roots are here, we bring this same approach to projects across the country, with clients from Cumbria to the Cotswolds. This combination of local craftsmanship and traditional design sensibility defines our work, regardless of location.
Bespoke and sustainable
Timber is at the heart of all our structures. We take pride in designing and manufacturing our own timber frames, allowing us complete control over quality and craftsmanship.
We thrive on new challenges, collaborating with engineers specializing in timber construction to offer a variety of bespoke and hybrid solutions. Our mission is to create elegant, resilient structures using sustainable materials, including FSC/PEFC-certified timber, heat-treated timber, engineered wood products, and locally sourced timber.
This commitment to high-quality, eco-conscious materials ensures that each project is both beautiful and built to last.
Collaborative working
We’ve found that early involvement in the design process is essential for aligning on shared goals around buildability, cost efficiency, and sustainability. By engaging from the outset, we can contribute meaningful insights that shape the project’s success.
With decades of experience and a wide array of tried-and-tested construction methods, we’re well-positioned to add value to your build strategy from the start. Working closely with you and your architect, we offer expert guidance on construction aspects, including:
Self-build project management – supporting you through planning, scheduling, and execution
Value engineering – identifying cost-effective solutions without compromising quality
Energy efficiency – advising on methods and materials that enhance sustainability
This collaborative approach helps ensure that your project is both economically and environmentally sound, tailored to meet your unique vision and requirements.












